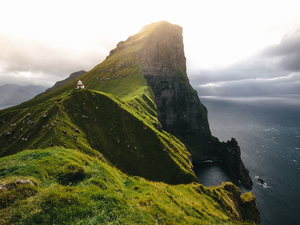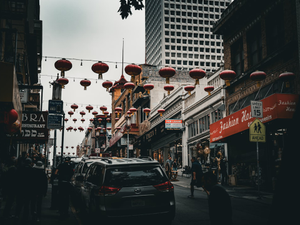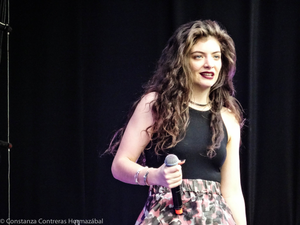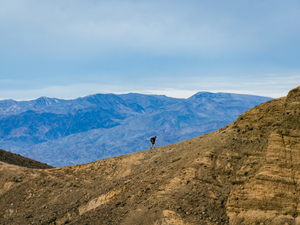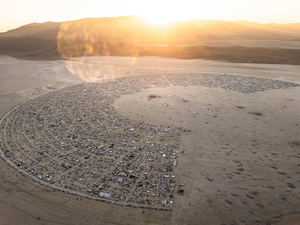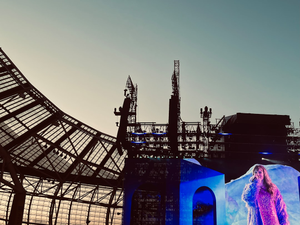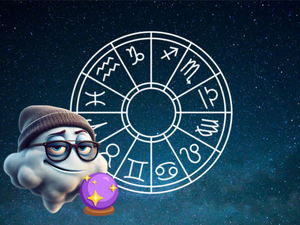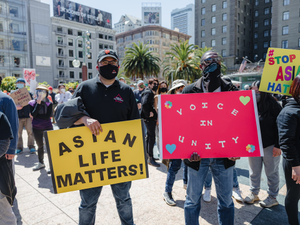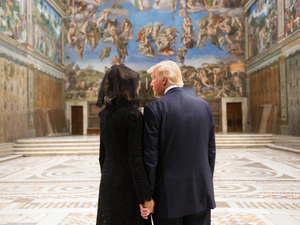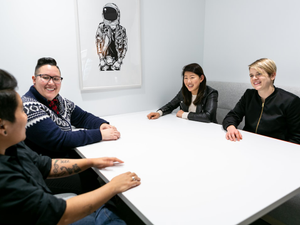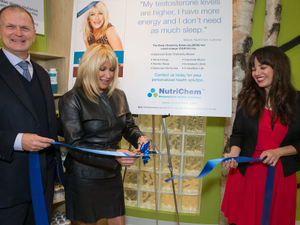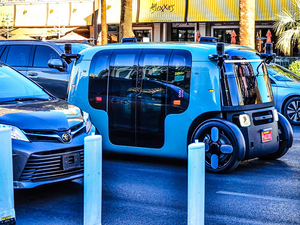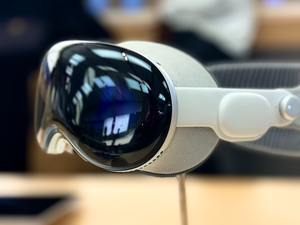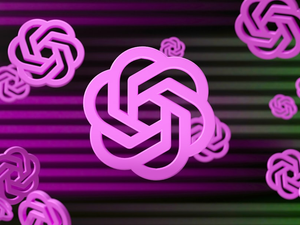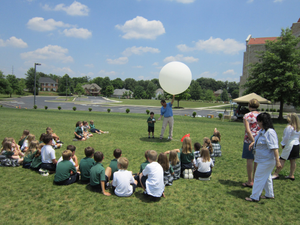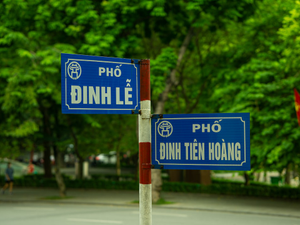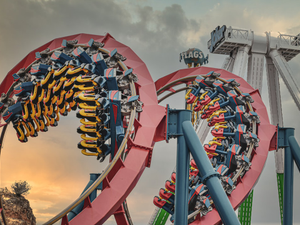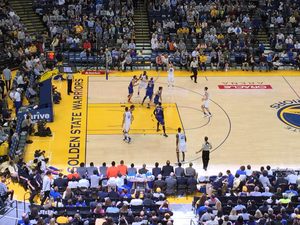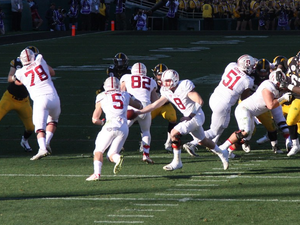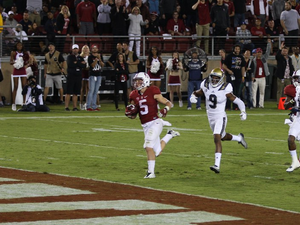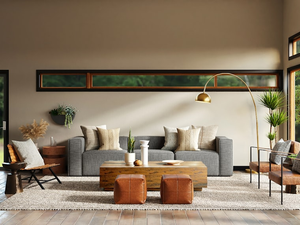This $7.5M San Francisco Home is a Total Flex with a Hidden Bar and Mind-Blowing Design
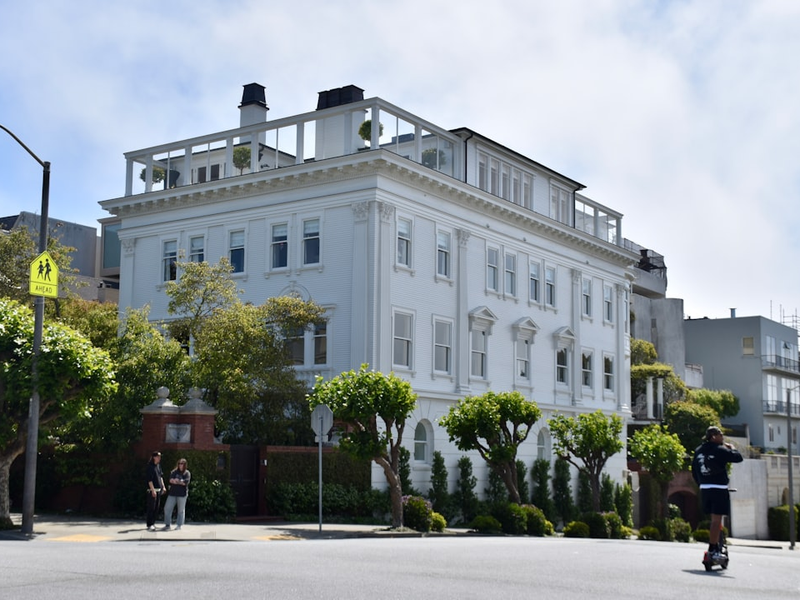
Photo by Arno Senoner on Unsplash
Welcome to real estate porn that’ll make your tiny SF apartment weep with jealousy. Nestled in Noe Valley, this jaw-dropping five-level home isn’t just a house – it’s a design masterpiece that screams “I’ve got money and taste”.
The property started as a modest 1,000-square-foot home but has been transformed into a nearly 5,000-square-foot wonderland that would make HGTV hosts weep. We’re talking an elevator connecting a three-car garage to a fifth-floor roof terrace, because why walk when you can ride?
A Kitchen That’s Basically a James Bond Lair
The kitchen is where things get wild. Imagine a mint green built-in bar hidden behind custom lacquered wood doors, complete with a wine bottle collection that would make a sommelier blush. Charging ports hidden inside cabinets? Check. Yellow and blue backsplash that looks like modern art? Double-check.
Design Goals That’ll Make Your Pinterest Board Look Basic
Designed by an Architectural Digest Top 100 designer, this home underwent an 18-month transformation that’s more dramatic than a Silicon Valley startup pivot. The owners bought it in 2018 for $5 million and turned it into a tech-savvy, design-forward dream that’s now listed for $7.5 million.
The coolest part? They commissioned local artist Jenny Sharaf to create decals for the skylit stairwell – which they’re so in love with, they’re taking the artwork to their next home. Talk about commitment to aesthetic!
With teenagers in high school, the family is making a “geographic edit” – real estate agent speak for “we need a new location”. But for now, this home stands as a testament to what happens when creativity meets cold, hard cash in San Francisco.
AUTHOR: kg
SOURCE: SF Standard


